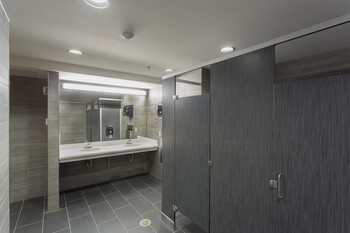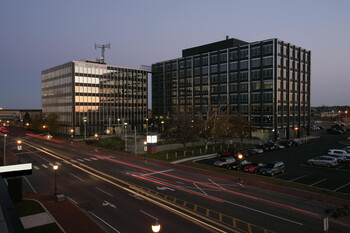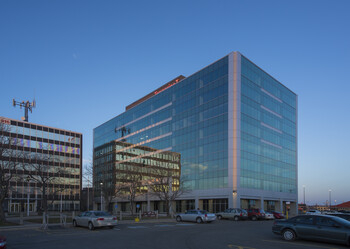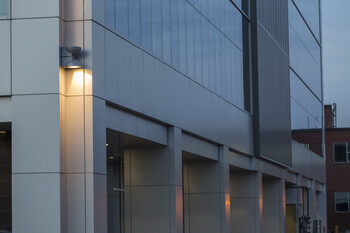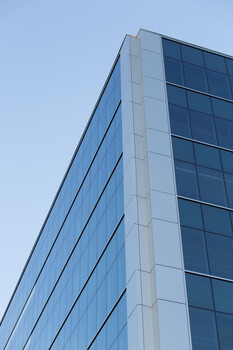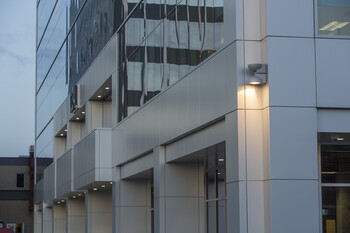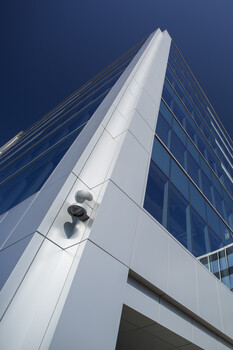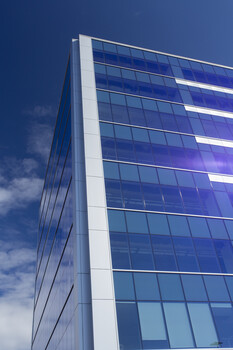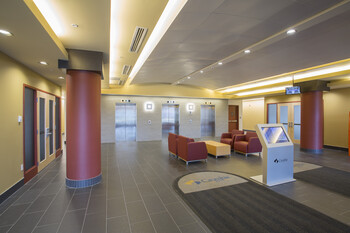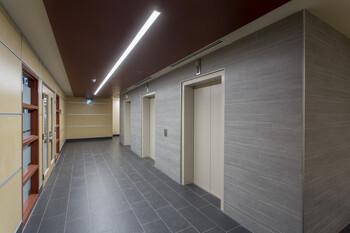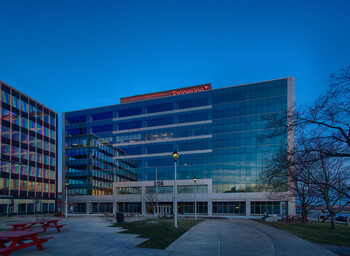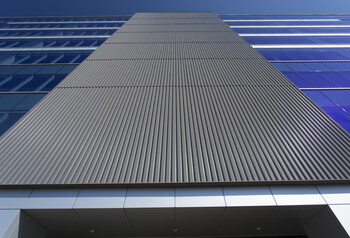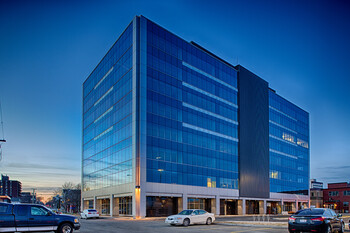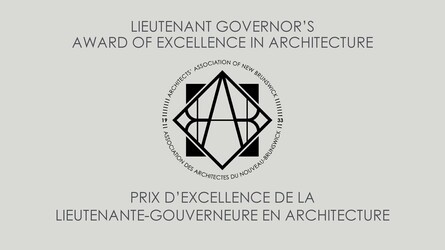2014 Lieutenant Governor’s Award of Merit for Excellence in Architecture Winner Architects Four Limited
ARCHITECTS FOUR LIMITED / ARCHITECTES QUATRE LIMITÉEContext: The former CN Terminal Centre at 1234 Main St. has been a Moncton landmark for 50 years, a symbol of CN Rail’s presence in the city. The eight-storey building was constructed in 1963-64 as a centerpiece of downtown development at the time. The building was opened in 1964 and consolidated all of CN Rail’s operations into one location. It was damaged by a major fire in the night of Thursday, Nov. 23, 1978.
When the CN logo was removed in 2003, it signaled the end of an era for Moncton. It was certainly the end of an era for the building, colloquially known as ‘the glass house’ for what was its then ultra-modern facade when it opened in 1964. Crombie REIT has since owned and operated the facility as an income property. Approximately one decade later they are looking at rejuvenating the office complex using sustainable means. The goal is to develop an energy efficient building while providing their clients with a pleasant working environment.
Objective: The Crombie REIT property development requested a major overhaul of the Terminal Centre in order to have it relive some of its former glory as a major icon in the Downtown. The intent is to prepare the base building to receive new tenants.
Significance: As an icon of Moncton’s early prosperity, it was imperative to revitalize the building’s status. In keeping with a very modern approach begun in the 1960s, but applying today’s sustainable design principles, an aluminum and all glass building was developed; the ‘Glass House’ lives once again!
Response: As an alternative to demolition and constructing a completely new structure, Crombie REIT has chosen to revitalize this downtown location using a sustainable strategy. The existing building was gutted to its reinforced concrete structure for a complete renovation into a state-of-the-art office building. Renovations include a new energy plant in the basement, heating and electrical systems and an energy efficient building envelope composed of high efficiency glazing. The new boilers powered by natural gas are complemented with an exterior Solar Wall system which collects outside air heated by the sun. Air rises naturally when heated to be collected at the top of the wall and introduced into the ventilation system to minimize heating costs during the shoulder seasons. Other features include the renovation of the air conditioning system, electrical system with energy efficient LED lighting, life safety and security systems, and the addition of an emergency power generator.
Precast, pre-stressed reinforced concrete beam/slabs were added between the existing exterior columns to infill the floors flush with the exterior face of the columns. The additional structure increased the floor area and reduced the building envelop area, while in turn reduced energy loss and provided the client with additional rentable space for a better return on investment. The floor area was increased by 981 square feet (91.04m2) per floor for a total of 6,867square feet (637.97m2). The exterior features a new anodized aluminum curtain wall system which incorporates tinted energy efficient glazing units. The building has approximately 16,000 square feet of office space per floor for a total area of 120,000 square feet.
93
Years
of
Experience
410
Valued
Members
186
Architectural
Firms
